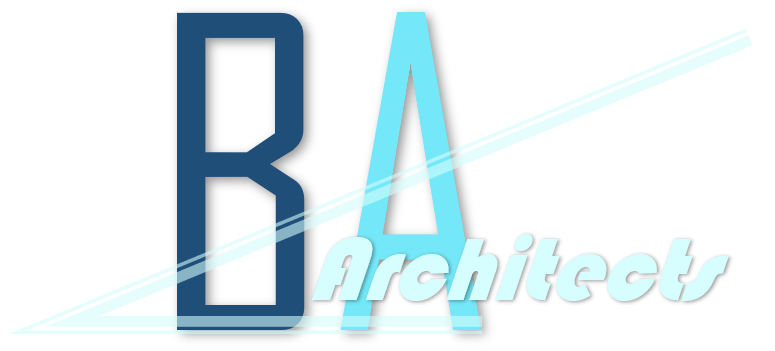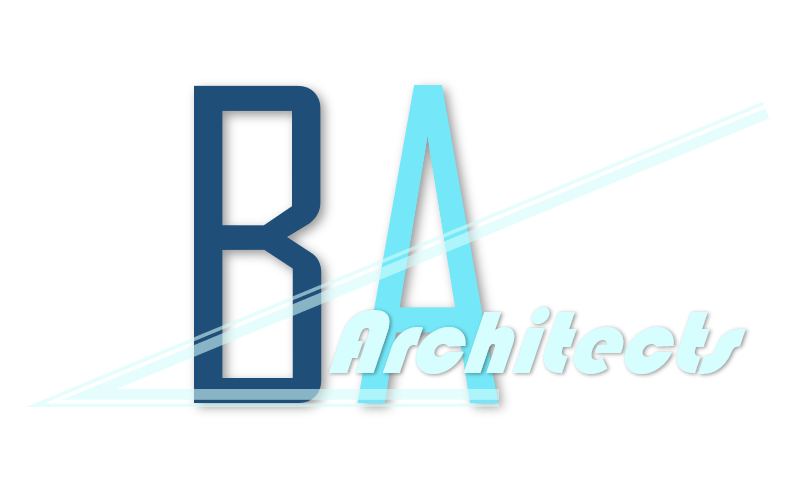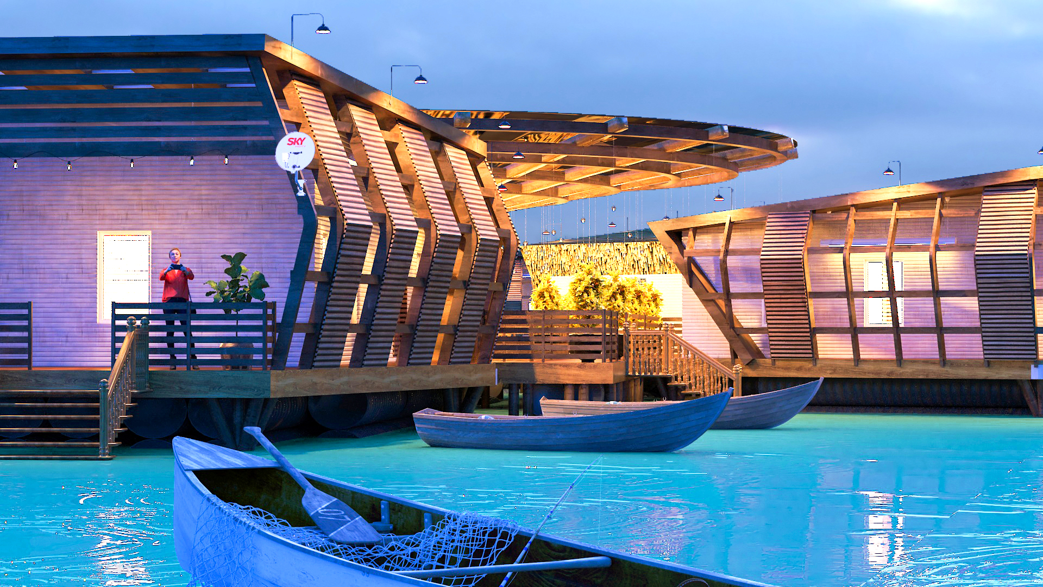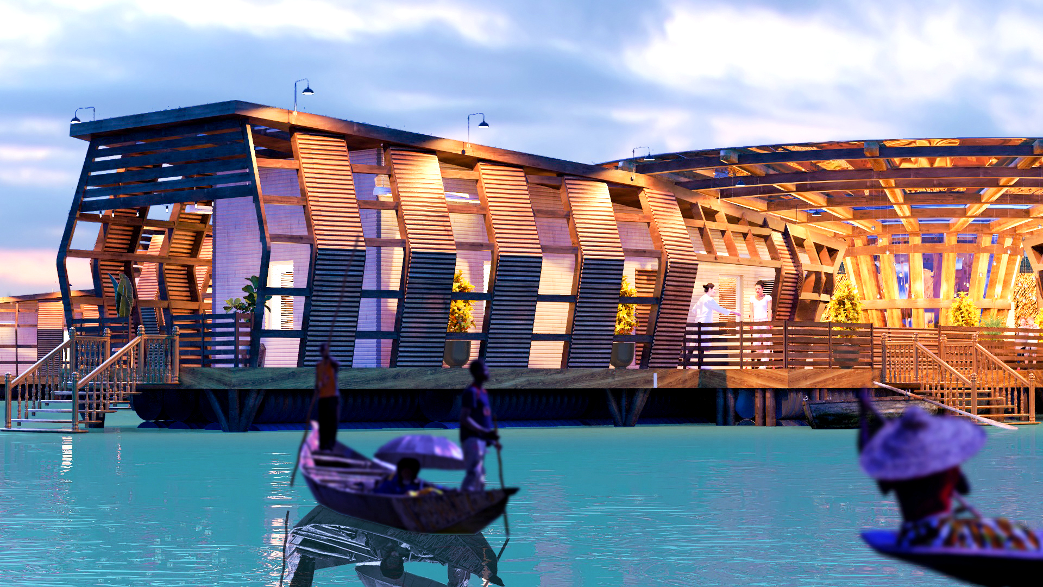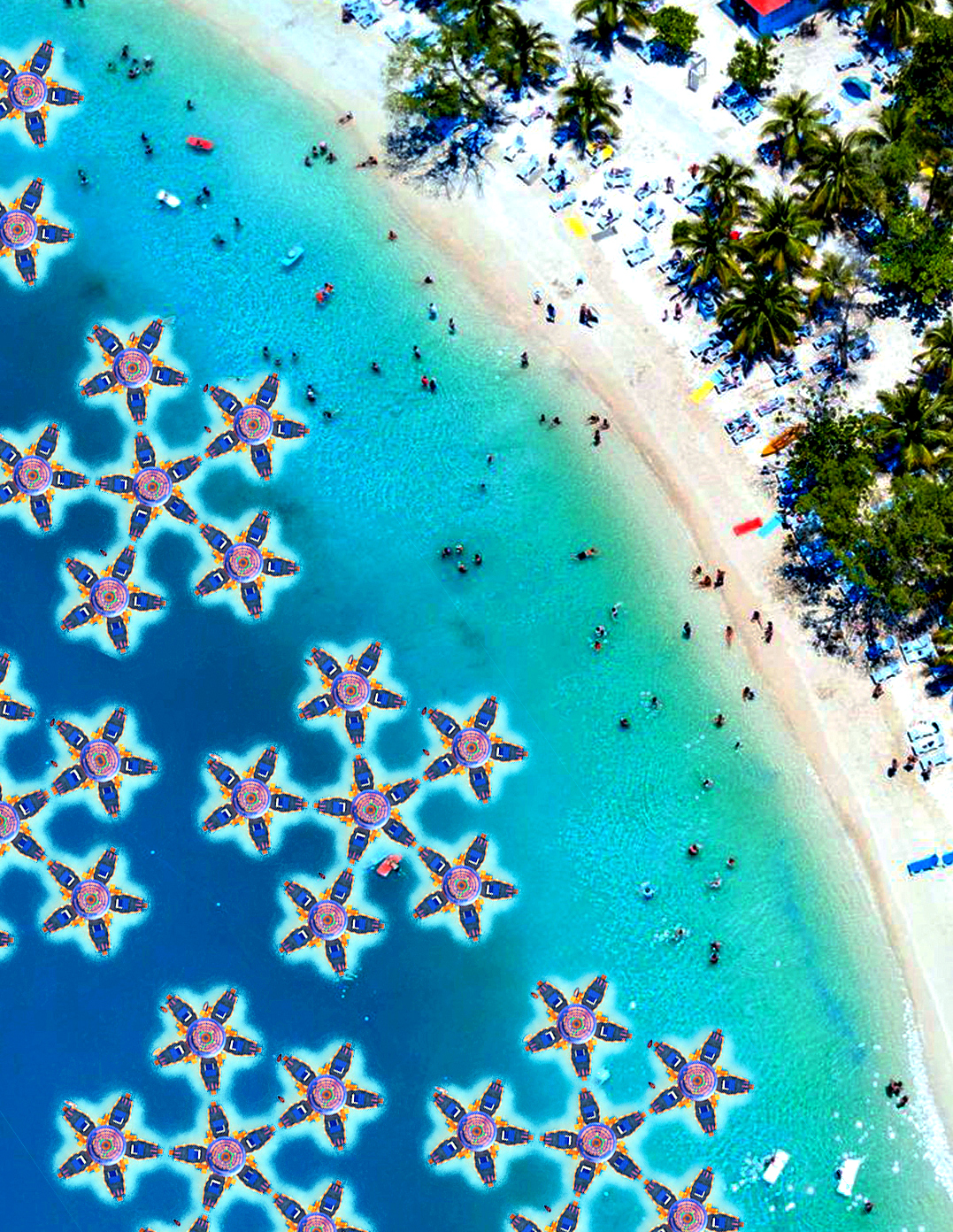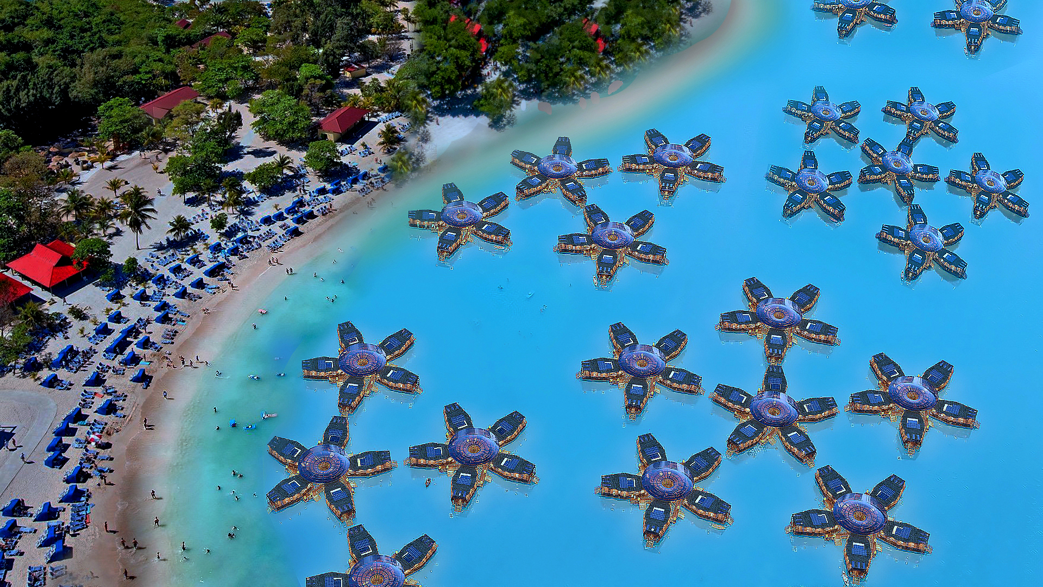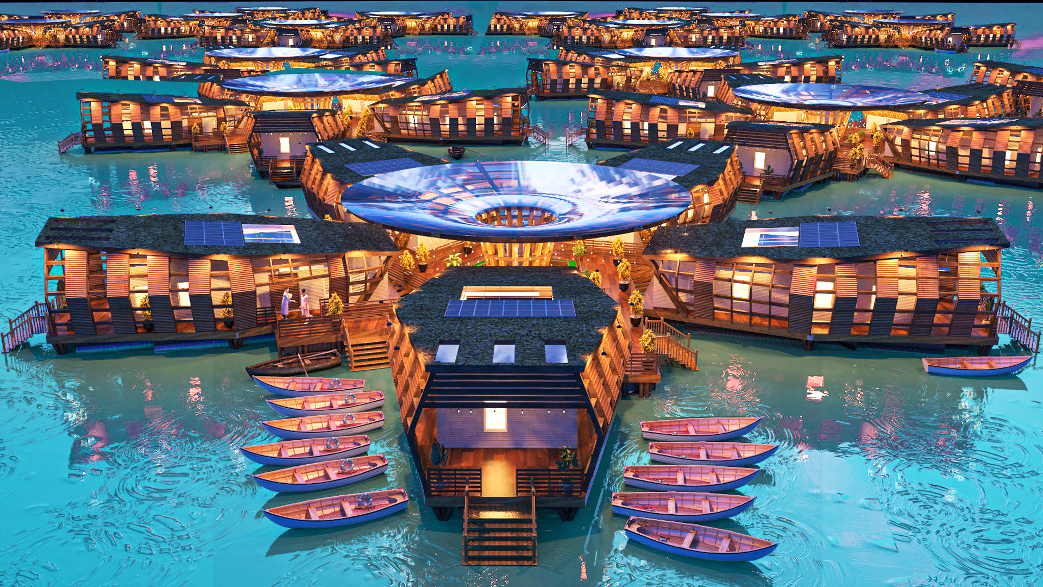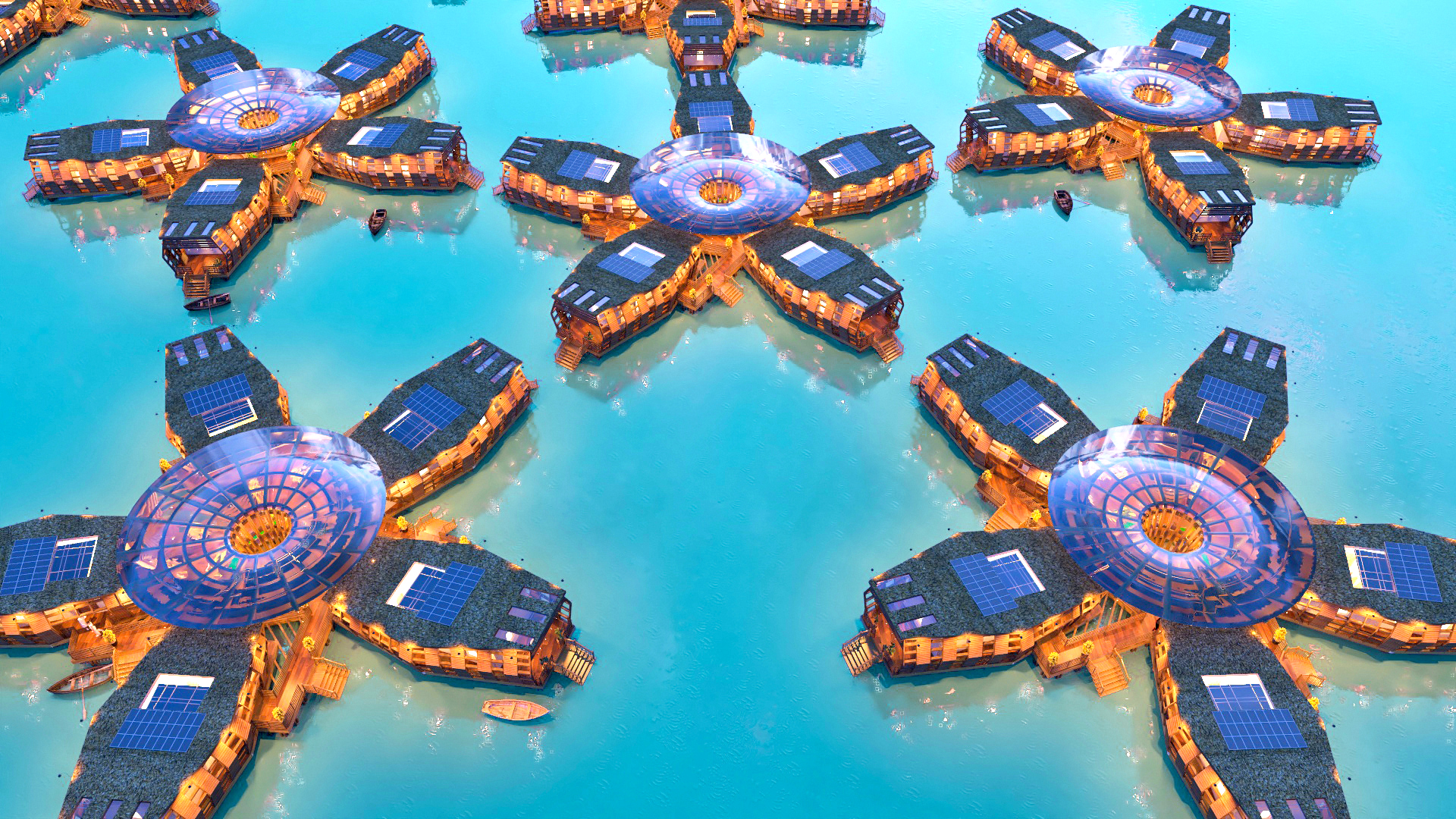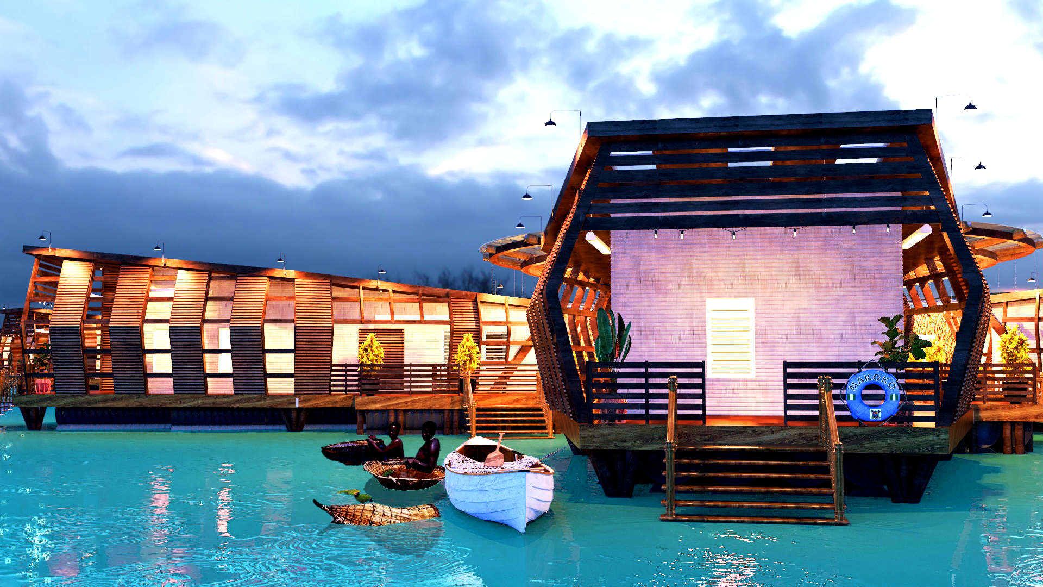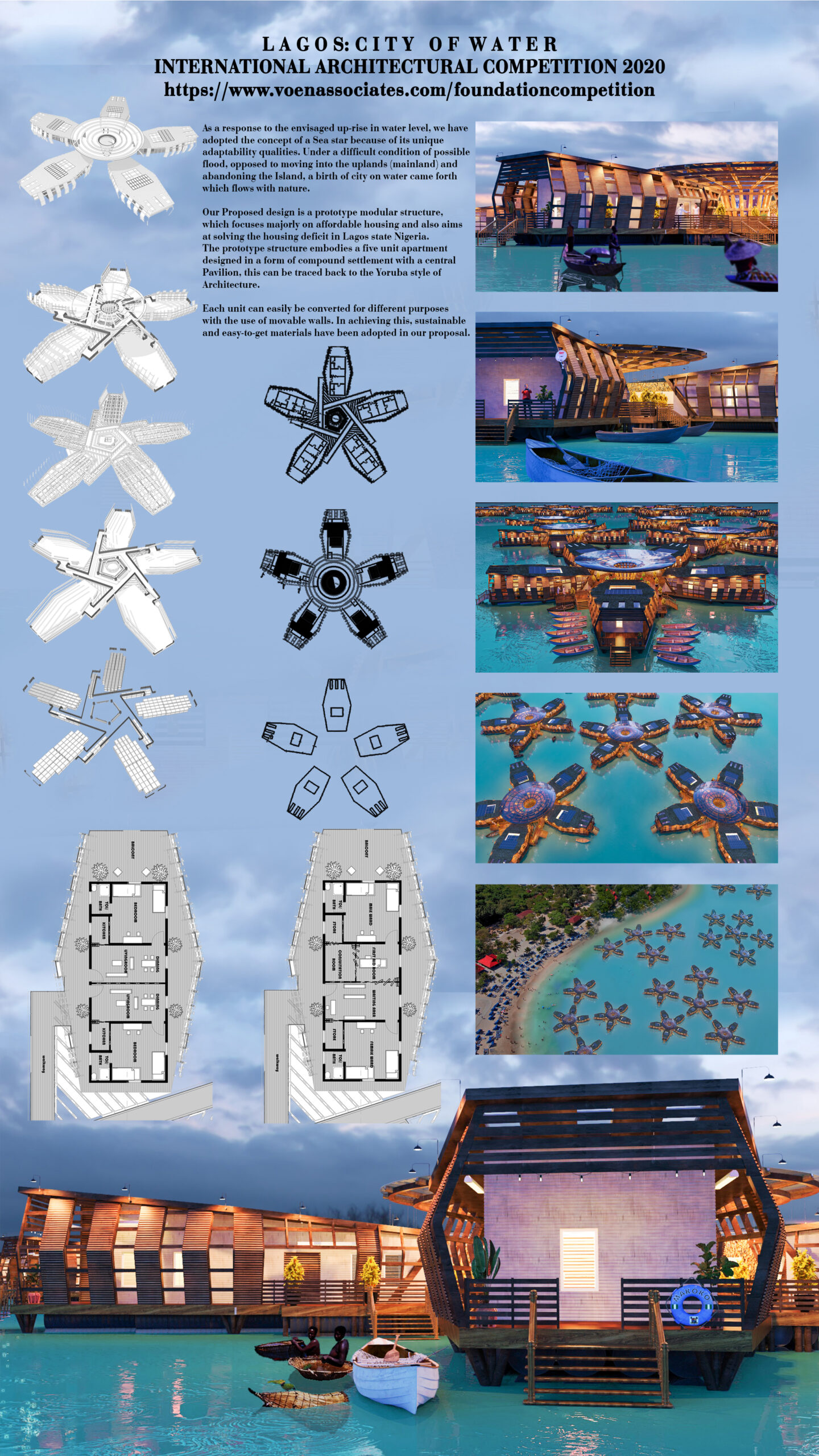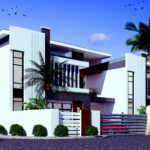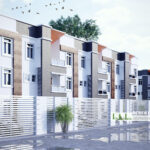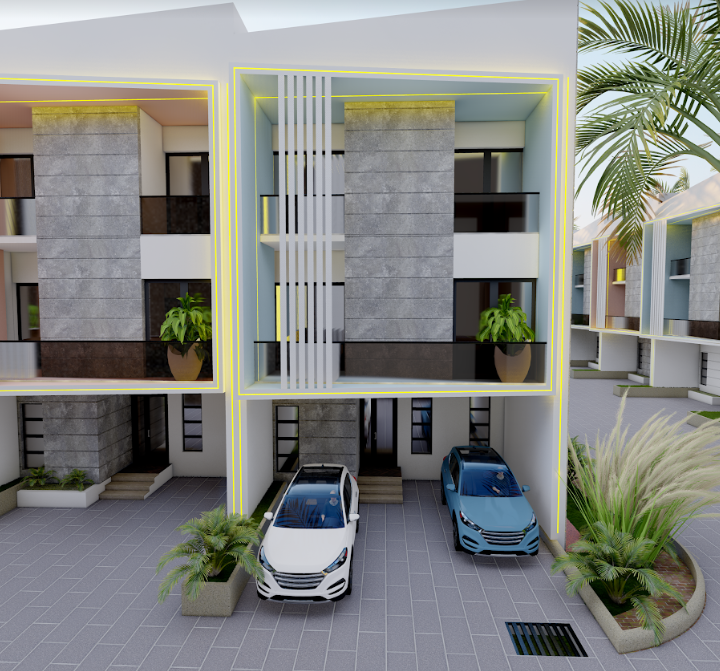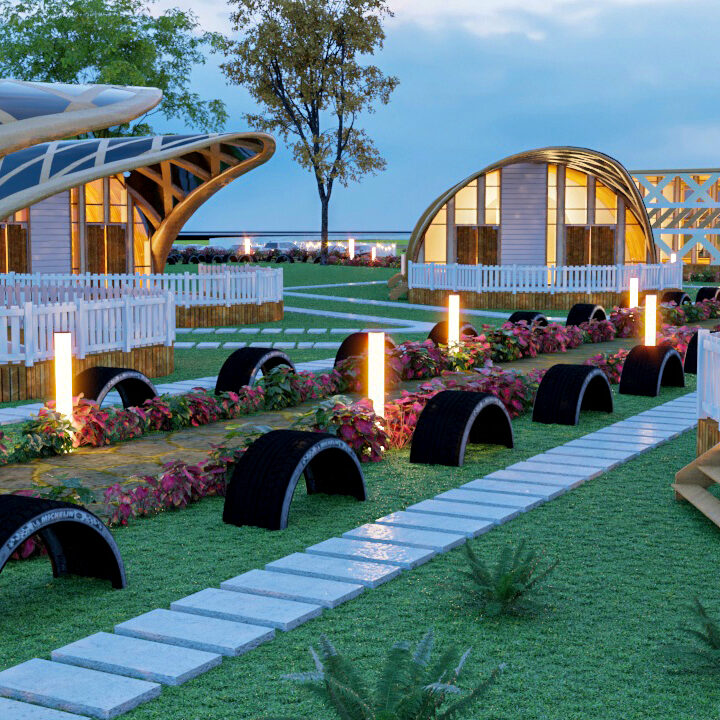A CITY ON WATER- THE SEA STARS PROJECT
- Home
- portfolio
- Architecture
- A CITY ON WATER- THE SEA STARS PROJECT
In August 2019, CNN published an article listing the top cities that are prone to excessive flooding due to the coming rise in sea levels. Lagos was one of them. One solution, which was mentioned by Andrew Yang during the American Democratic debate in 2019, is to move to higher land. In the case of Lagos, this would be the mainland in areas such as Ikeja, which is already densely populated.
Rather than move away from the water, why not embrace it and continue to develop the city with the water?
Over the years, there have been projects, plans and visions of a future of civilization that is based on water. Some may argue that there is no need for such, but news recently broke about the country Kiribati (a country made up of small islands in the central pacific ocean) soon being the first country to completely end up under water as a result of rising sea levels. The government of Kiribati has been accessing its options, and one option that has been explored in previous design is building floating buildings and cities on water.
THE IDEA
“In the vast oceanic universe, Starfishes are the stars in the sky of the shore” Munia Khan
“If you cut the starfish in half, you’ll be in for a surprise: the animal won’t die and pretty soon, you’ll have two Starfishes to deal with” Ori Brafman
The sea stars are also known popularly by the name starfish. These creatures are part of the key component for the ecosystem to function such that without them, our ecosystem will crumble.
As a response to the envisaged up-rise in water level, we have adopted the concept of a Sea star because of its unique adaptability qualities. Under a difficult condition of possible flood, opposed to moving into the uplands (mainland) and abandoning the Island, a birth of city on water came forth which flows with nature.
Our Proposed design is a prototype modular structure, which focuses majorly on affordable housing. The prototype structure embodies five unit apartments designed in a form of compound settlement with a central Pavilion. Each unit is designed as a two bedroom apartment and can accommodate a family of 5 persons. The two bedroom apartment is designed in a way that it can be easily converted into 2 numbers one bedroom apartment, a CLINIC and other facilities due to use of collapsible walls in partitioning.
In achieving this, sustainable and easy-to-get materials have been adopted in our proposal;
- Plastic oil drums…….. for floating base
- Wooden floating platform…. Platform
- Bamboo…………………………….Anchorage in Bitumen Base
- Bamboo…………………………….. For vertical & horizontal support
- Plywood……………………………. for Walls
- Thatch………………………………… for roof
- Recycled plastic………………….. Designed to collect rain water for later use
- Polyvoltaic Panel………… For electricity generation.
